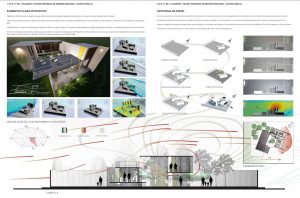Written by an architect
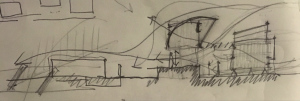
Hand drawn vent sketch
Housing, from the beginning of humanity expresses the need of the human being to feel protected against inclement weather and other external factors. Vernacular architecture is the reflection of the identity of a civilization, it is the response to the conditions present in different environments with typical characteristics of each culture. If we examine vernacular construction techniques, we can find, in them, the roots that allow us to propose certain construction technologies for each region where a project is planned and, as a matter of fact, with a positive impact. Every home built has an impact, but it must be positive.
When creating the “Palora House”, our main challenge focused on a house according to the region and with an ecological approach, not using expensive water collection or waste recyclers equipment just focus on a sustainability that a house can have without generating unnecessary costs to the user and the environment as well.
The house is implanted in the eastern Ecuadorian region. Ecuador is a developing country dedicated mainly production in the primary sector of the economy and export of commodities and raw materials. It is not difficult to observe a lack of architects in the rural areas of the country even today where vernacular architecture is easily observable in the different regions of the country.
We have a special interest in returning to our roots, considering the architecture does not have to be complicated and with extravagant designs, we must look where the constructions were made to provide solutions to the inhabitant. We have already said that all housing generates an impact, but always in a positive way from an ecological and cost perspective, prioritizing the ecology and environment over the technological.
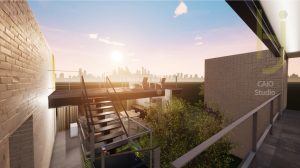
Views #1
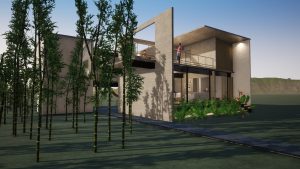
Views #2
The “Palora House” is mainly based on three pillars that are explained below:
- Dwelling on stilt houses
The Ecuadorian east is characterized by having a humid tropical climate, which implies an extremely high groundwater table with high annual rainfall, in this type of climate the animals are the most privileged to be attracted by heavy rains and the large number of trees existing in the area. For this reason, homes must comply with air conditioning camera and surface insulation in order to avoid direct contact with animals and damage to the home.
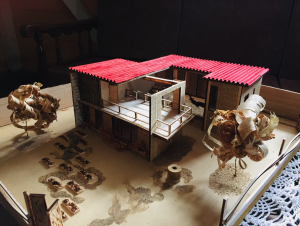
Model
- Exterior stands
This was a question that kept us uneasy for some time, we consider that vernacular houses have their own characteristics and are convenient for its places, in this sense, placing a grandstand inside the house implies removing useful square meters from the house; meanwhile, an implementation outside the house generates social interaction with the neighbors by working as a connector, it allows an air of freshness and ventilation inside the house that is confirmed by observing the children playing in them or using it to hang clothes and even frequently visitors are received in this place by placing chairs or a small buckets to take a seat outside.
3 House ventilation
We are in a region with climates above 20 degrees Celsius and humidity above 70%, ventilation is extremely important, should be simple without use of expensive technologies that maintain a pleasant climate. The living areas (bedrooms and living room) were raised achieving a wind tunnel that as a result of the Venturi effect becomes a pleasant tropical climate inside the house. In addition, to maximize the wind tunnel and catch a greater amount of wind, the house was strategically located on the ground, trees that generated a natural wall were placed, changing the direction winds when hitting them,

These points analyzed in these vernacular houses are as a result of ancestral knowledge transferred between generations. Is not always easy to convince the client to build a house with materials from the region but it is possible to incorporate certain types of materials as important elements to improve morphology with a positive impact on the site.
As need of the community, vernacular houses were built through voluntary communal labor (mingas). Presently, there are a lot of materials and new construction systems that should not be imposed into the traditional vernacular type of construction, but rather as a complement to adapt and improve existing systems. As architects we must be attentive to certain features that vernacular architecture offers to us.
